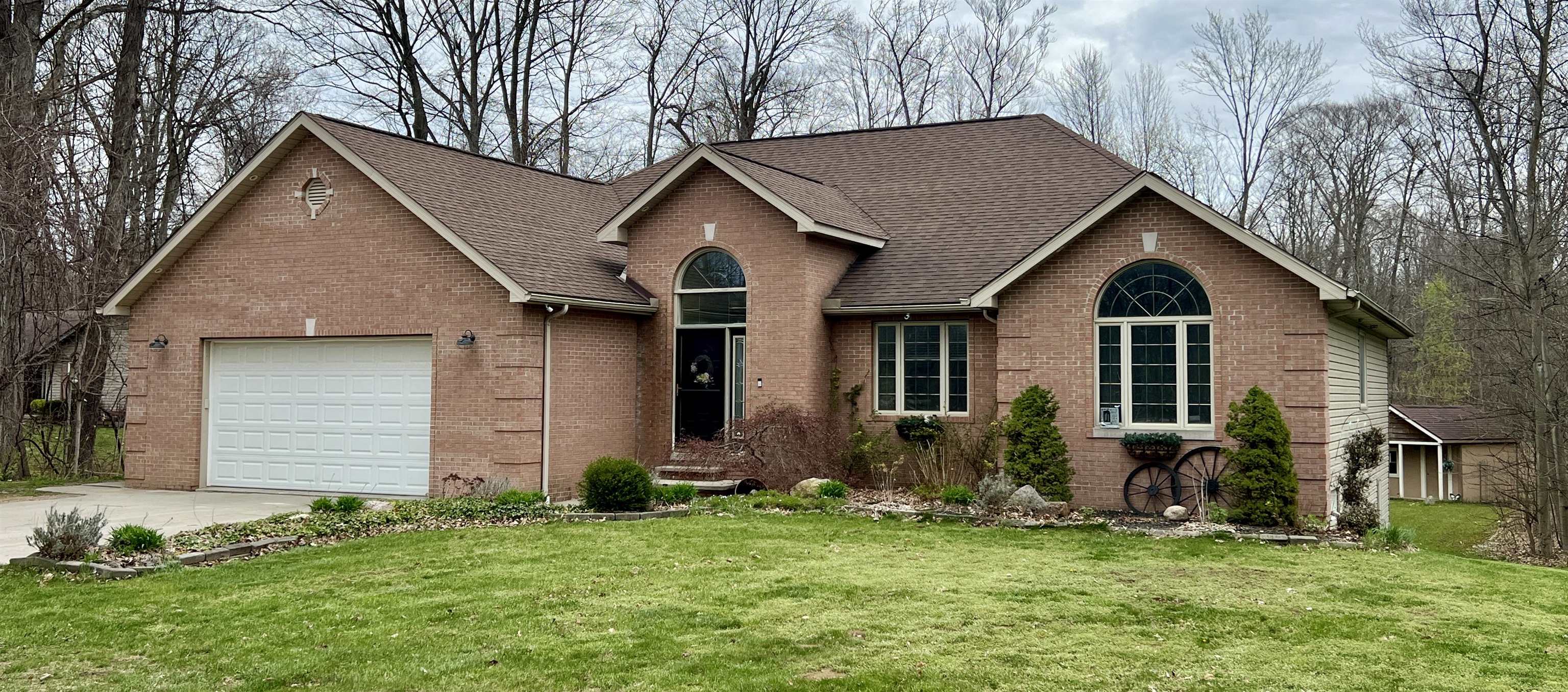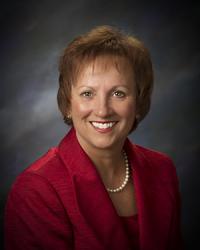13084 N LEWIS, CLIO, MI. 48420
|
$440,000
 Price Drop Price Drop
Status:Active
Beds:5 Baths: 3 House Size:2400 Year Built:2005 Type:Single Family Schools:Clio Area School District
MLS#:ecami50139350
|
Ask about this property
|
Property Description
This stunning ranch-style home will check all your "must have needs". Nestled on a little over 2 acres, including the pole barn of your dreams. Enjoy almost 5000 sq ft of finished living space. Featuring 5 bedrooms, 2.5 bathrooms, attached 2 car garage, with gas hook up for heater. The primary suite balcony over looks the tranquil setting of the backyard. En-suite bathroom boasts with a large walk in shower and oversized jetted tub. Including a walk-in closet. Cathedral ceilings and over sized windows welcome you into the fire lit Great room. The open floor plan including kitchen dinning room combo opens to the deck over looking the backyard. Fully finished lower-level walkout, included 2 living rooms, office, 2 bedrooms, recreation areas with pool table that comes with the home and a 1/2 bath. The backyard studio has been run with electric and ready for you to create your dream space. You will find the laundry on the main floor off of the garage entrance.
|
Features
Style: Ranch
Subdivision: na Exterior: Brick Exterior Misc: Exterior Balcony,Deck,Patio,Porch,Sidewalks Fireplaces: Yes Fireplace Description: FamRoom Fireplace,Electric Fireplace Garage: 2 Garage Description: Additional Garage(s),Attached Garage,Carport,Electric in Garage,Gar Door Opener Basement: Yes Basement Description: Egress/Daylight Windows,Finished,Full,Outside Entrance,Walk Out,Poured,Sump Pump Appliances: Dishwasher,Disposal,Dryer,Microwave,Range/Oven,Refrigerator,Washer Cooling: Ceiling Fan(s),Central A/C Heating: Forced Air Fuel: Natural Gas Waste: Septic Watersource: Private Well Foundation : Basement |
Rooms
Bedroom 1: 17x14
Bedroom 2 : 13x13 Bedroom 3: 10x11 Bedroom 4: 10x11 Family Room: Greatroom: Dinning Room: 11x11 Kitchen: 12x11 Kitchen Flooring: Wood Livingroom: Lot Details
Acres: 2.13
Lot Dimensions: 141x628 Barns: Stalls: Outer Buildings: Pole Barn,Shed Pole Buildings: Paved Road: Paved Street Tax, Fees & Legal
Est. Summer Taxes: $1,056
Est. Winter Taxes: $1,919 County: Genesee HOA fees: Month Lease: |
Information provided by East Central Association of REALTORS® 2024
All information provided is deemed reliable but is not guaranteed and should be independently verified. Participants are required to indicate on their websites that the information being provided is for consumers' personal, non-commercial use and may not be used for any purpose other than to identify prospective properties consumers may be interested in purchasing. Listing By: Richelle Kitchen of REMAX Right Choice








