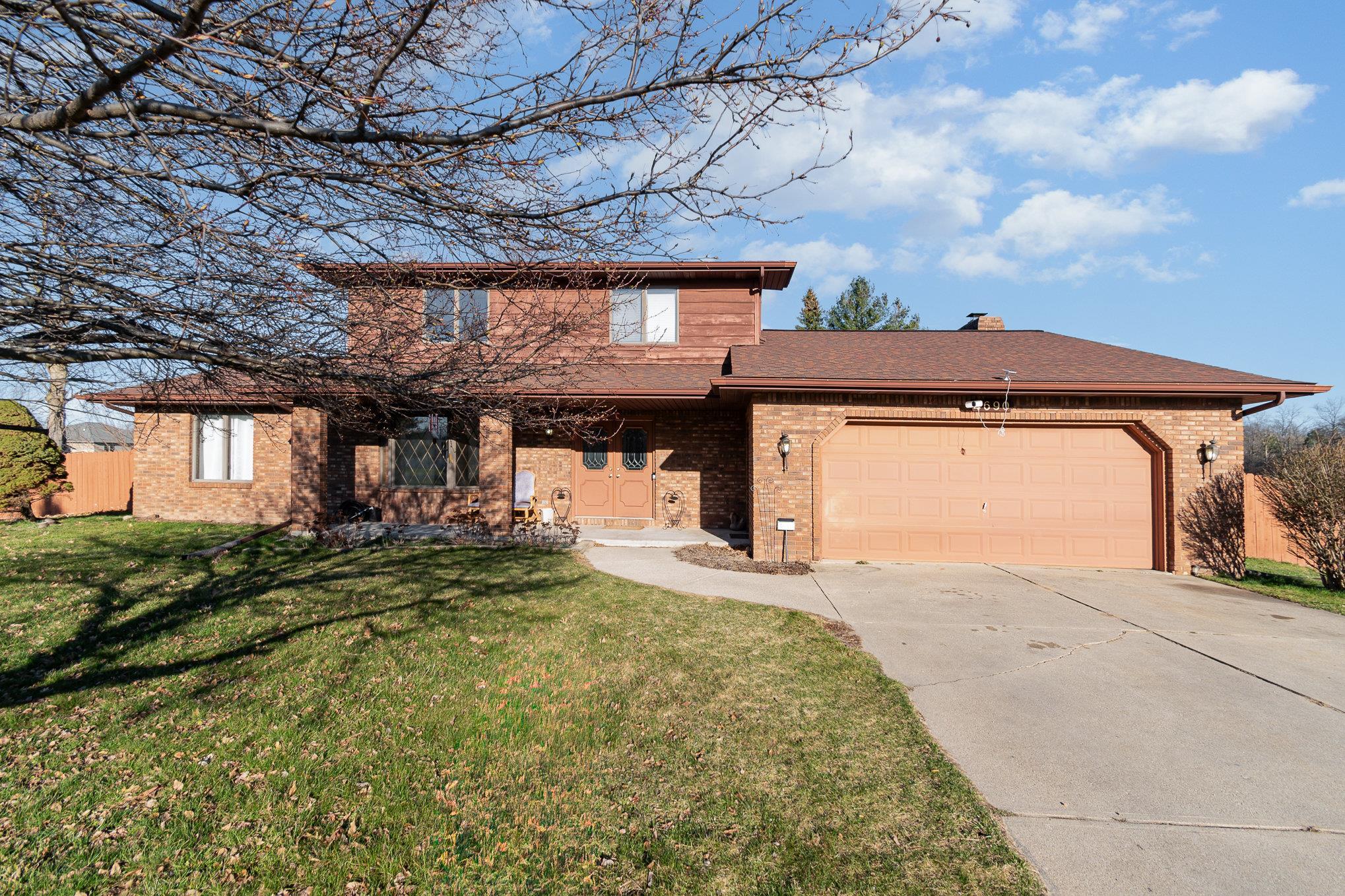4690 MACKINAW, SAGINAW, MI. 48603
|
$289,997
 Price Drop Price Drop
Status:Pending
Beds:4 Baths: 3 House Size:2366 Year Built:1987 Type:Single Family Schools:Saginaw Twp Community School
MLS#:ecami50136589
|
Ask about this property
|
Property Description
Welcome to your new home! This spacious 4-bedroom, 2.5-bathroom residence spans 2,366 square feet and sits off the road on a 1-acre lot in Saginaw Township, offering you space and privacy! Step inside to discover a thoughtfully designed layout featuring a family room off the spacious kitchen and dining area, complete with a cozy wood-burning fireplace. The main level also features your primary bedroom with a walk-in closet and an attached full bathroom! Enjoy outdoor living at its finest with a huge 32x16 deck accessible from both the dining room and family room, overlooking the fenced-in backyard—the perfect spot for entertaining. Additional highlights include first-floor laundry, a full unfinished 1,456 square foot basement offering endless possibilities, with 2 crawl spaces on either side for additional storage, and an attached 2-car garage! Upstairs, you'll find three more bedrooms and another full bathroom, providing plenty of space for family and guests. The furnace was replaced in 2017 & a new roof 2018! Don't miss your chance to make this your forever home—call to schedule a showing today!
|
Features
Style: Traditional
Subdivision: none Exterior: Brick,Wood Exterior Misc: Deck,Porch Fireplaces: Yes Fireplace Description: FamRoom Fireplace Garage: 2 Garage Description: Attached Garage Basement: Yes Basement Description: Full,Brick Appliances: Dishwasher,Disposal,Dryer,Range/Oven,Refrigerator,Washer Cooling: Central A/C Heating: Forced Air Fuel: Natural Gas Waste: Public Sanitary Watersource: Public Water Foundation : Basement |
Rooms
Bedroom 1: 16x12
Bedroom 2 : 13x13 Bedroom 3: 14x10 Bedroom 4: 10x12 Family Room: 21x13 Greatroom: Dinning Room: 7x10 Kitchen: 17x13 Livingroom: 18x13 Livingroom Flooring: Carpet Lot Details
Acres: 1.01
Lot Dimensions: 110X400 Barns: Stalls: Outer Buildings: Shed Pole Buildings: Paved Road: City/County Tax, Fees & Legal
Est. Summer Taxes: $2,588
Est. Winter Taxes: $1,983 County: Saginaw HOA fees: Month Lease: |
Information provided by East Central Association of REALTORS® 2024
All information provided is deemed reliable but is not guaranteed and should be independently verified. Participants are required to indicate on their websites that the information being provided is for consumers' personal, non-commercial use and may not be used for any purpose other than to identify prospective properties consumers may be interested in purchasing. Listing By: Travis Scott of EXP Realty








